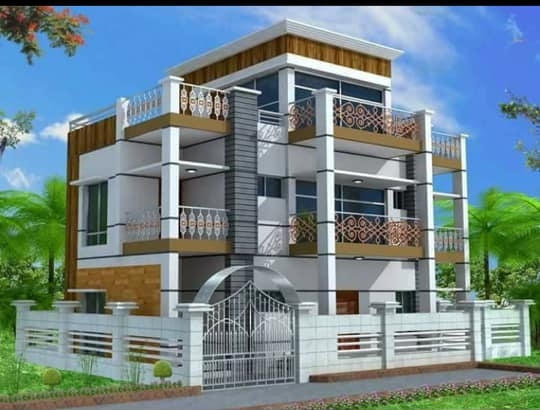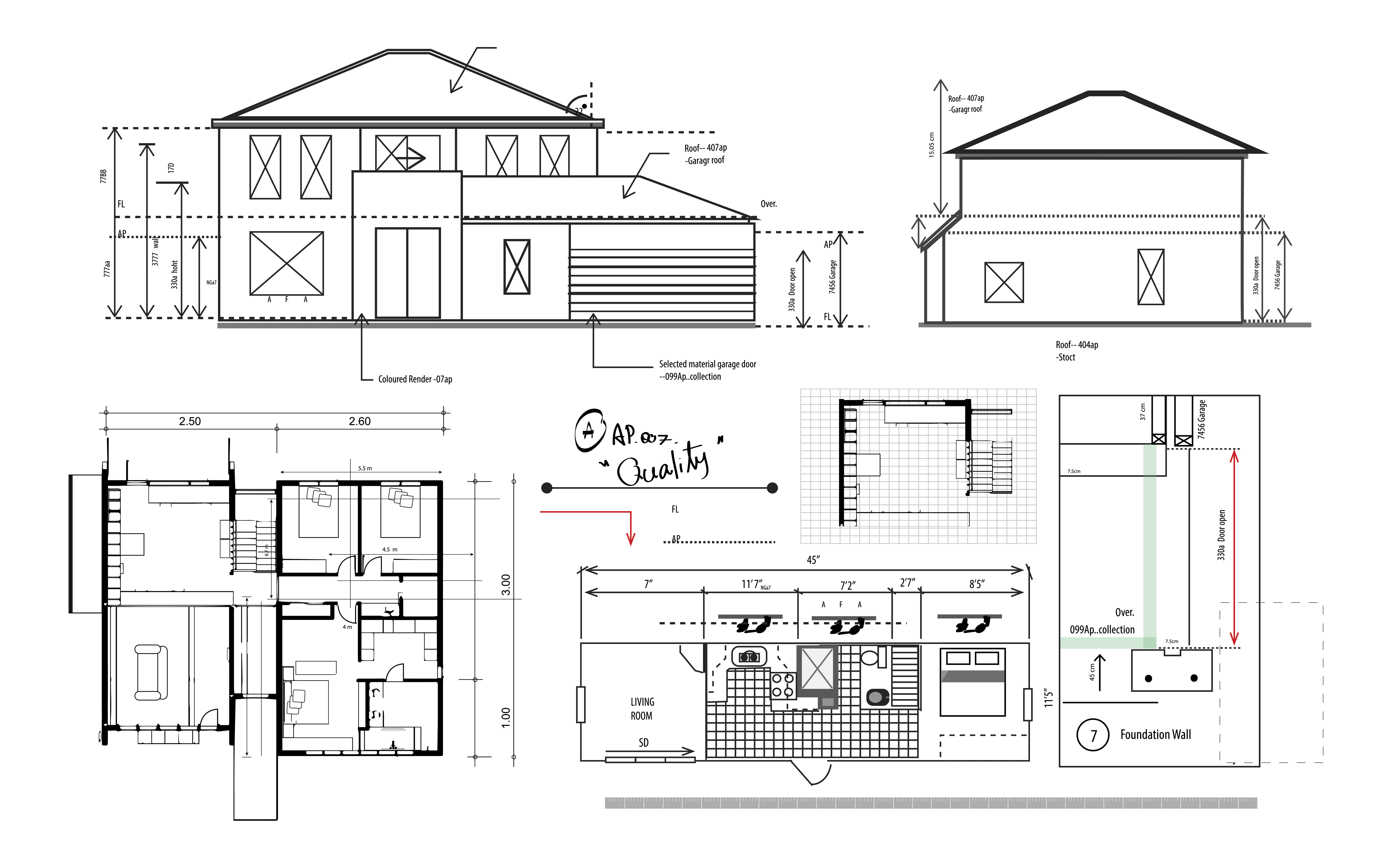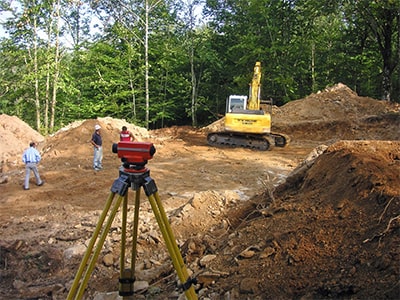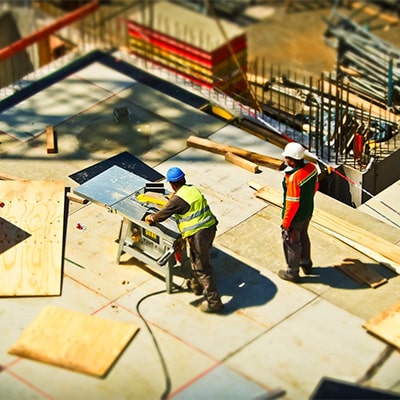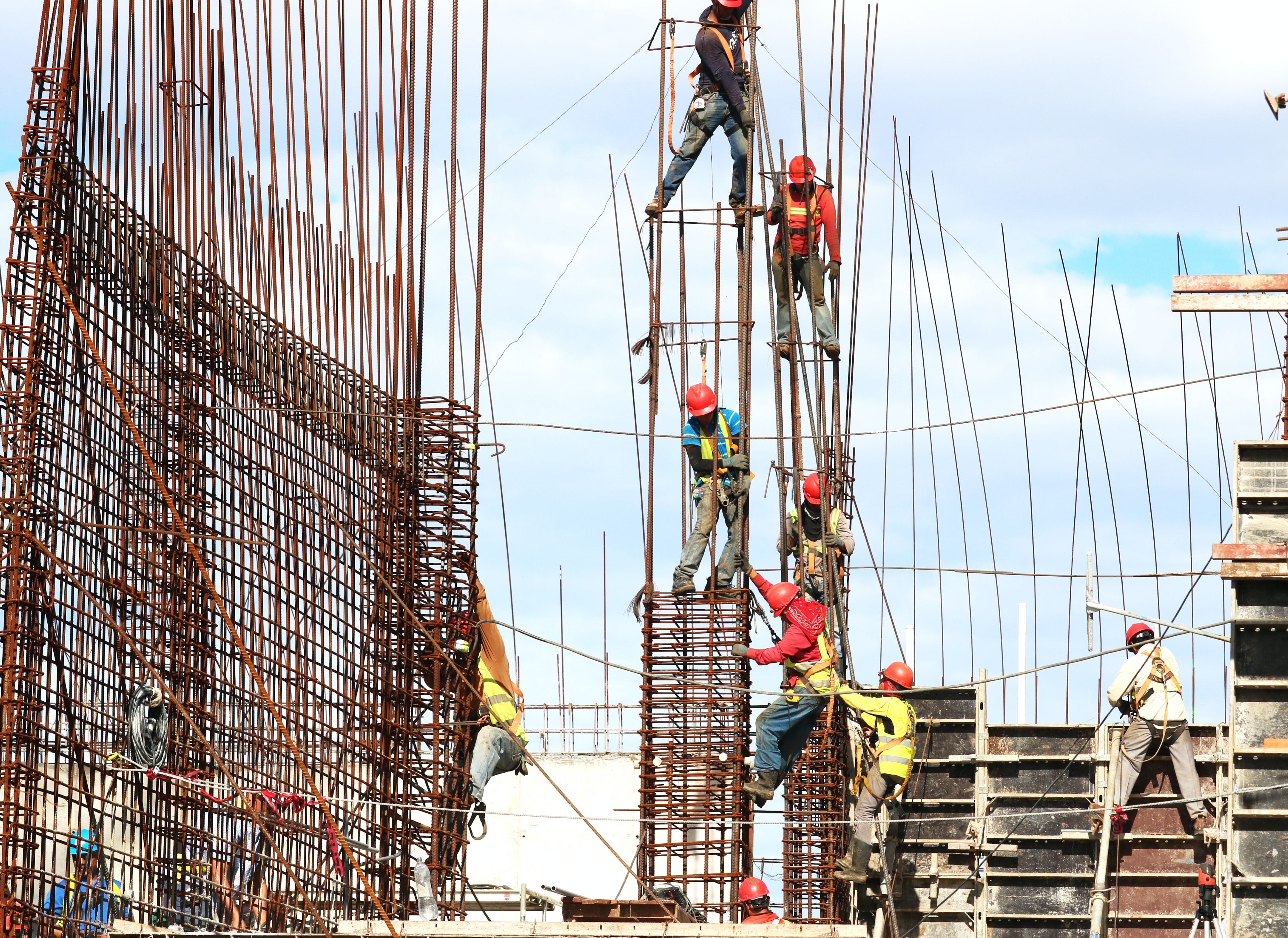Our Services
Frequently Asked Question
You May Ask
We provide service based upon the customer requirement from designing to the completion of house.
Yes you can only choose to design the best house according to our latest technology and structures.
You will have expert engineers to survey the house first. Then we will provide and effective solution based upon that.
You will get to choose the house according to your design. It is all based upon the requirement of your family needs on how much is needed and what type is needed inside the house. We will spectulate it and provide the best way of designing such house with all the requirements from the client.
For this you will get a 3D model of the house where everything inside is showed previously how it is done. You will have an clear understanding of how your house is going to be built.
We estimate the plan based upon the house clearly. So basically since the calculation is done with previous clarity . There is much more reduction in the cost than adding of the expenses when you try to do yourself.
There is very less chance of such event occuring as we always constantly supervise the works with skilled engineers and builders.
Yes it is possible to model only a section and change it according your liking. We will show you with clarity how the work will be performed so that house totally won't get affected.
Technically it is possible. You can only change the layout of what is to be done. It must fit within the requirement of the Nepal Governmental Policy and we will help you do that.
We will give you a preestimate so that there is no need to worry. Everything will go according to the plan. There is faint chance of such situation to arise and in such cases we will make sure to contact with the client and work on it with agreement.

